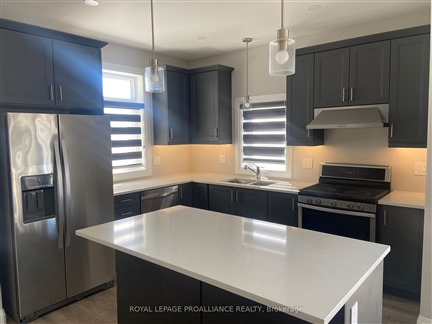
➧
➧



























Browsing Limit Reached
Please Register for Unlimited Access
1 + 1
BEDROOMS3
BATHROOMS1
KITCHENS9
ROOMSX11934859
MLSIDContact Us
Property Description
Welcome to 12 Prairie Run in Colborne's sought after neighbourhood of Fox Tail Ridge. This newer semi-detached home is fully finished up and down with beautiful finishes and features throughout.....and it's move-in ready for quick possession! The entrance on the covered front porch leads into the bright, open concept living area. Kitchen with beautiful shaker style cabinetry, quartz countertops, Island with Breakfast Bar and all newer Stainless Steel appliances are included in lease. A lovely balcony right off the kitchen for your BBQ. Huge bright Living Room and Dining Room area. Convenient main floor laundry with stackable washer & dryer. Large Primary Bedroom with Walk In closet and luxurious ensuite with Walk In Glass & Tile shower. The lower level offers a cozy Rec Room with a walk out to the backyard, a second bedroom that can double as a home office or guest bedroom and a 4 pc bathroom. Lots of storage space in the utility room as well. Direct access into the interior from garage. High Eff Furnace, HRV for healthy living, Central Air. Enjoy walks or bike rides to the many surrounding parks, amazing restaurants, farmer's markets and downtown Colborne with easy access to Hwy 401 for commuters!
Call
Listing History
| List Date | End Date | Days Listed | List Price | Sold Price | Status |
|---|---|---|---|---|---|
| 2022-01-14 | 2022-01-28 | 14 | $709,000 | $709,000 | Sold |
| 2023-06-05 | 2023-07-11 | 39 | $2,700 | $2,700 | Leased |
| 2022-11-15 | 2023-03-14 | 119 | $759,100 | - | Expired |
| 2022-01-14 | 2022-01-28 | 14 | $709,000 | $709,000 | Sold |
Property Features
Golf, Lake/Pond, Park, Rec Centre, School
Call
Property Details
Street
Community
City
Property Type
Semi-Detached, Bungalow
Fronting
North
Basement
Finished, Full
Exterior
Brick, Vinyl Siding
Heat Type
Forced Air
Heat Source
Gas
Air Conditioning
Central Air
Water
Municipal
Parking Spaces
2
Driveway
Private
Garage Type
Attached
Call
Room Summary
| Room | Level | Size | Features |
|---|---|---|---|
| Kitchen | Main | 10.14' x 9.68' | |
| Dining | Main | 9.32' x 10.14' | |
| Living | Main | 13.65' x 12.96' | |
| Prim Bdrm | Main | 14.70' x 10.73' | |
| Family | Lower | 13.65' x 12.96' | |
| Br | Lower | 10.50' x 10.73' |
Call
Listing contracted with Royal Lepage Proalliance Realty



























Call